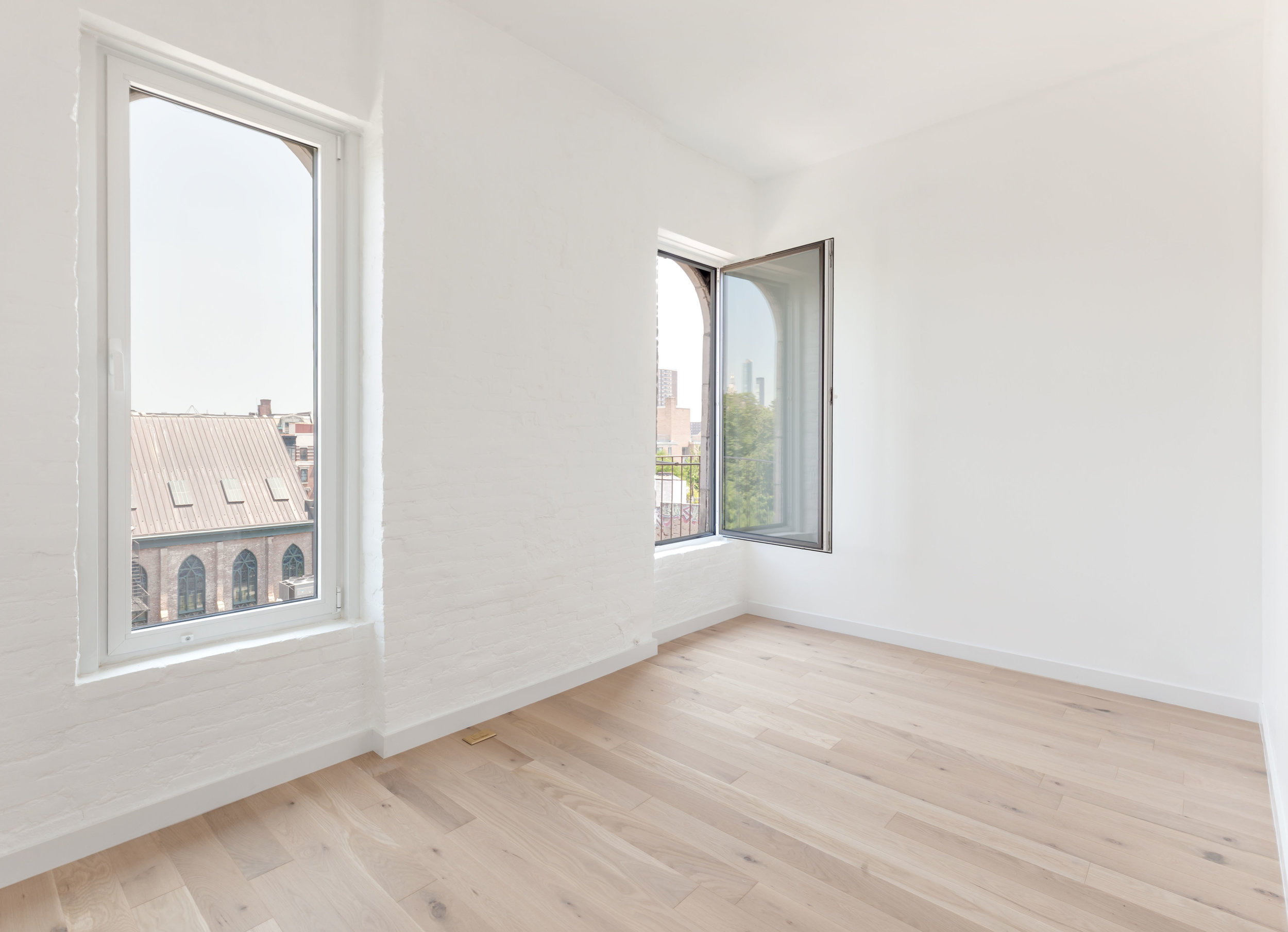EAST VILLAGE LOFT TRANSFORMATION
The owners had a deep connection with this space when they approached weetu, having lived in the space 14 years prior to ownership. The design challenge was to modernize the 1300 SF derelict property on a very tight budget, without sacrificing it’s quirky East Village vibe. In this case, costs were a particular factor for this top floor property, since there was significant architectural repair, demolition and upgrades to be completed without an elevator, including the addition of HVAC.
To start, the floor joists needed to be replaced and leveled, compensating for the 11” discrepancy from one end of the apartment to the other. The ceilings needed to be torn out to accommodate the HVAC and additional insulation. This particular apartment was once two apartments back in the 1970's, which explains the long corridor at the entry. weetu decided to make it part of the experience, visually breaking up the length with light and dark contrast. An illuminated gray wood veneer volume wraps the walls and ceiling, and folds into the kitchen to conceal the built-in refrigerator and storage. weetu also used the corridor as a unifying element by creating openings to connect the north and south bedrooms, allowing natural daylight to filter into the corridor when passages are open.
The open loft feel was enhanced by extending the living room the entire width of the apartment, connecting with adjacent open kitchen where the family would spend the majority of it’s time.
weetu propelled this space into modern times, meeting the budget and exceeding the clients expectations in quality, aesthetic and personal experience. This is the added value of a talented, experienced, hands-on team, including contractor, working together.
Photos by Regan Wood Photography.
Long entry corridor is foreshortened with gray wood veneer wood and lighting feature, leading you into the open kitchen/living areas.
Custom designed open kitchen with counter seating.
Kitchen finishes play with textures and shades of gray.
Warm, oak floors and white painted brick walls brighten space, providing a timeless, neutral canvas for years to come. New windows enhance the sweeping skyline views.
Combining cost effective IKEA cabinets with durable, high performance countertops and appliances, weetu created a dream kitchen on a dime. A retractable countertop vent supports a minimal, clean appearance.
Ensuite master bathroom with white, brick textured tile and gray accent tile in the shower.
Master bathroom wall-hung vanity and linear LED light fixture.
Layering of color, texture and light: view from master bedroom to guest bedroom through guest bathroom with double-pocket doors.
Guest bathroom with blue penny tile walls and floor.
Guest bedroom with painted brick walls and European oak floors.











